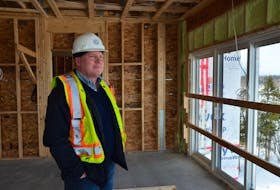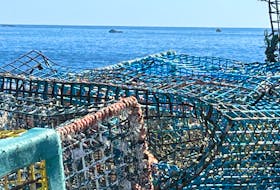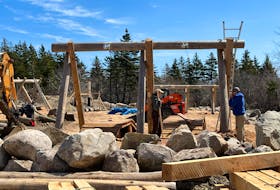SACKVILLE, N.B. – Two new parks. Walking trails. Bicycle lanes. New sidewalks. More street trees. And the potential for new commercial and residential development.
These were just some of the features included in the new design proposed for Sackville’s Exit 506 area, a plan that would see a pedestrian-friendly “village centre” developed in that part of town.
“Essentially we’re talking about a small downtown cluster that would happen in this area,” said Rob Leblanc of Ekistics Planning and Design during a meeting last Wednesday evening to outline the plan.
Ekistics is a Nova Scotia-based planning and design company hired by the town last November, at a cost of about $27,000, to come up with a ‘land use and functional planning report’ that would be used to help guide development and growth of Sackville’s eastern gateway.
LeBlanc said he can’t really take credit for the ideas presented in the plan, as they were mostly generated from feedback provided by the community – through an open house workshop held in December that drew in more than 35 residents and an online survey which saw over 400 people respond.

“That just goes to show the level of interest in this area,” he said.
One of the main focal points of the design will be centered around the riverfront, located just at the end of Bridge Street overlooking the Tantramar River. The concept for a park at that location, honouring the late artist Alex Colville (who lived and worked in Sackville from the mid-1940s until 1973), came from local resident and workshop participant Janet Hammock, who said the park could showcase some of Colville’s works depicting scenes from the area by the river, bridge and railway.
LeBlanc said the park could also feature a number of other historic highlights from Sackville’s past.
“The history of the bridge, the old racetrack, Alex Colville, all those stories could be told in that park,” he said.
LeBlanc said the view off the end of Bridge Street would also be ideal for a “fantastic lookout area,” offering visitors a glimpse of the river and marshes from a raised viewing platform.
The overall strategy, he said, is designed to get people out of their cars and into the park. Then, from there, they could hit one of the trails or bike paths to continue on over to the Cattail Ridge area and even further on into downtown Sackville.
He said it’s an attempt to get visitors to take a look at the tourism experiences offered in the community and “maybe get them to stay longer in the town.”
A new dog park is also one of the ideas proposed in the design, located in an area off Robson Avenue where people already walk their dogs.
RELATED: Landscape improvements on their way for Exit 506
The plan also recommends road and sidewalk improvements in the Bridge Street/Cattail Ridge/Robson Avenue area.
The cost to the town is estimated at about $600,000 but LeBlanc pointed out the work could be done in phases. This work would involve improvements to the main intersection, the streetscapes, realignment of Robson Avenue, the trail network and the two parks.
LeBlanc said a number of zoning and/or policy changes are being proposed to help guide new commercial and residential developments – ones that would ensure the Exit 506 area would be developed as a pedestrian- and bike-friendly area and maintain a different “feel” than the busy highway commercial area at Exit 506.

“That way, it creates a much more engaging streetscape,” said Leblanc. “That’s what gives it that village centre feel.”
For example, he said, new commercial buildings, storefronts and apartment buildings would be required to be placed closer to the road, with parking in behind rather than in front. He said the idea is to avoid “strip mall-type developments” that have large parking lots out front, taking away from the pedestrian experience.
As well, under the proposed design, any new drive-thrus to be developed would be contingent on meeting certain conditions, such as allowing for enough space on the property to accommodate at least eight cars (to avoid traffic back-ups onto the road) and ensuring a drive-thru windows is not fronting the main street.
Local resident Garth Zwicker, who attended the earlier workshop, said he was pleased with the proposal by Ekistics.
“I’m pretty impressed. I like it. It captured everything I remember being talked about,” he said following last week’s presentation.
Other residents also praised the “well-organized” and “professional” design, saying they felt it reflected everything that residents had brought to the table.
There were several concerns expressed, however – including ones related to the idea of opening up the area to drive-thrus and how existing homes/businesses might be impacted.
Sackville’s Sabine Dietz questioned whether the plan might be too ambitious, expressing concern about whether the town should be planning for new commercial growth when the population isn’t growing and there are empty storefronts in our downtown.
“I’m just not sure how realistic it is,” she said.
LeBlanc said that he believes opening up the Exit 506 area to development will create some new opportunities, ones that have potential to create an “anchor” for bringing more visitors to this entrance, which could then lead them to venture further towards the downtown core.
“We certainly don’t want to do this at the expense of the downtown,” he said.
A final draft of the Ekistics report will be presented to council within the next couple of months and it will be up to councillors how to proceed next - whether they will look at doing the work in phases and what policy changes they may like to move forward on.









