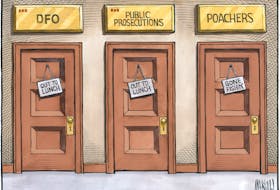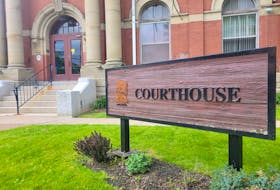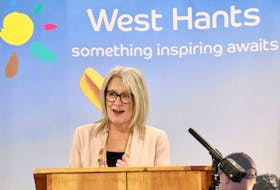SACKVILLE, N.B. – A proposed development for the former United Church site in downtown Sackville has drawn concerns from both members of town council and the community.
The rezoning request from JN Lafford Realty Inc will go to a public hearing next month but questions over traffic congestion and overcrowding on the site are already being raised.
At council’s monthly meeting in April, Councillor Bruce Phinney voted against moving forward with a public hearing, stating he opposed the development because of its potential to add to the traffic congestion in the parking lots that exit onto both Main and York Streets. If the development is approved, tenants would travel through the lot to access their underground parking area.
Phinney said he has already heard many concerns from residents about the parking lots, saying they avoid parking there when visiting the Service New Brunswick office (located within one of the Lafford buildings) because of the limited space and congestion.
“I look at the fact that, even myself going in and out of there, it’s dangerous,” he said.
Phinney said while he recognizes the fact that the Laffords will still have the ability to develop on the site, even without the rezoning approval for the portion of property they are requesting be switched from Institutional to Mixed Use, he is hoping to reduce the number of units they can build, thereby reducing the amount of traffic going in and out.
“I can’t stop them from developing but I’m hoping to be able to reduce the amount that they can develop.”
JN Lafford Realty Inc. has applied to rezone a small portion of the former United Church property at Main and York Streets from Institutional to Mixed Use. Lori Bickford, planning manager with the local planning commission office, explained that the piece of property being requested for rezoning is only still designated Institutional because it wasn’t switched over to Mixed Use at the time of the sale in 2012 like the rest of the property because boundaries were still being determined.
Councillor Megan Mitton said she thinks it’s reasonable in this case to at least proceed to the next step in this process – which would be a public hearing.
“This is only before us because the property lines were unclear in 2012,” she said.
Mitton also pointed out that the proposed use fits within the town’s plans to promote downtown development and build a variety of housing options, especially for seniors.
The Laffords are proposing to construct a third building on the Main/York Street site, which is expected to feature between 28 and 34 spacious units as well as underground parking for the 55-plus crowd. The primary entrance to the underground parking will be at the rear of the building that fronts York Street.
Councillor Joyce O’Neil said she doesn’t anticipate the new building will cause as much traffic disruption as Phinney suggests. Considering the development is being built for seniors, O’Neil said although there will be more vehicles on the site (within the underground parking), not everyone would be coming and going to work at the same time.
“I can’t see there being a lot of pressure on the extra traffic,” she said.
Councillor Bill Evans emphasized that council’s task is simply to consider the rezoning – and it will be up to staff to make sure the development conforms to the town bylaws and to look at any traffic safety issues that may pop up.
Concerns over the building’s proximity to the cemetery property were also raised, but Bickford pointed out that the proposed site plan is at least 30 feet from the boundary of the cemetery.
“There is quite a significant distance between the proposed building, where they would be digging and the property for the cemetery,” she said.
Sackville resident Erna Ricciuto raised questions over what size of building the Laffords would develop on the site if the rezoning is denied. It has previously been reported that if the rezoning is not approved, the developer still has the option of building a smaller building on the site with a parking lot in behind.
“It would be nice to have more detailed drawings showing exactly, if it isn’t put through the rezoning, what it would look like,” she said.
But Bickford pointed out that the applicant is only required to submit a proposal for this particular rezoning – and whether he chooses to develop on the site if it is denied would be something to be determined later on.
“There are other potential options out there for him. How they would take form, that would be something for him to view at the time if his request is denied,” said Bickford.









